R S Building And Carpentry
Bristol Loft Conversions Experts at R S Building And Carpentry
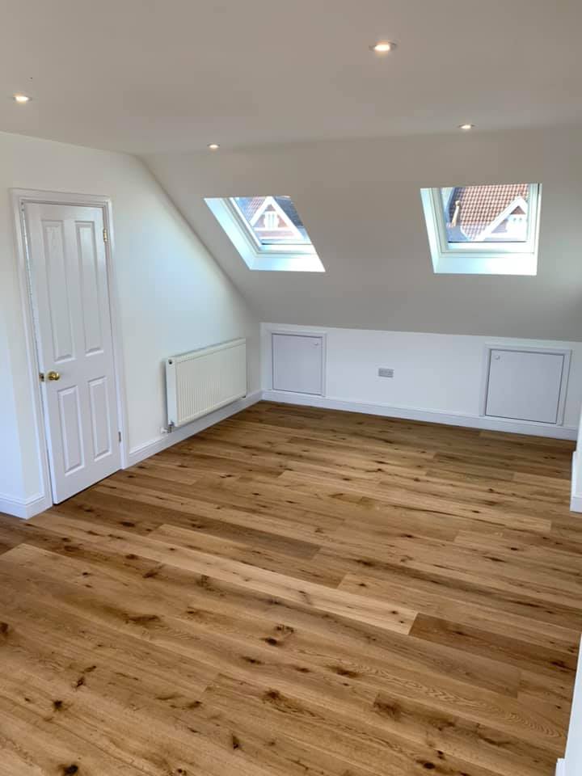
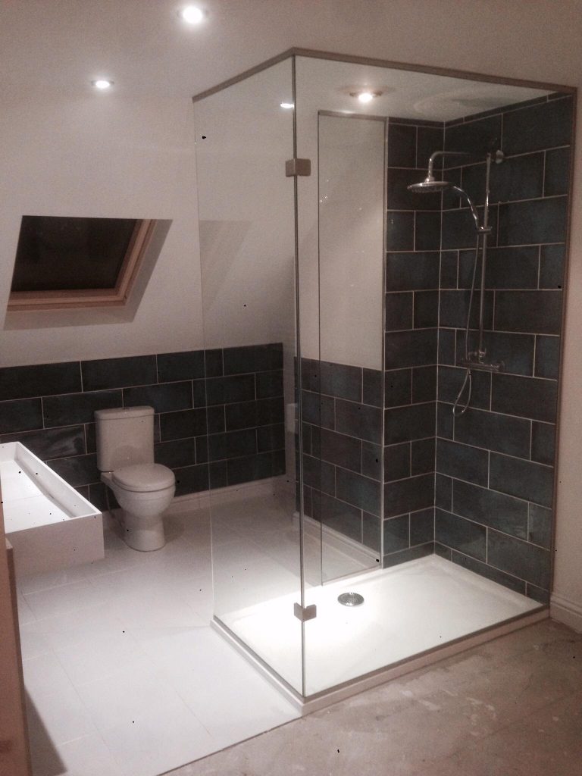
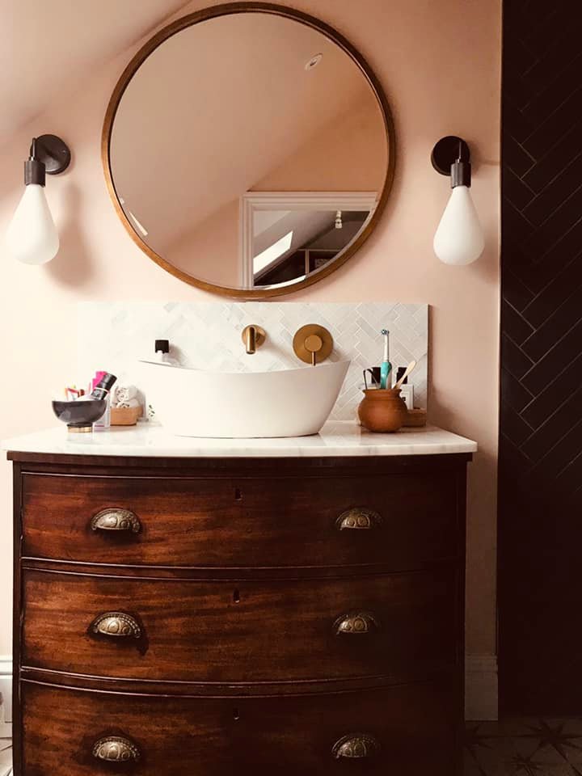
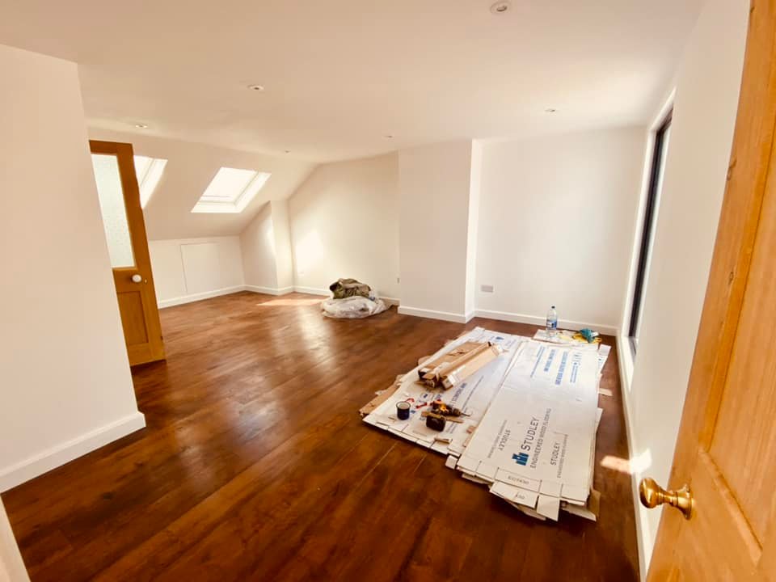
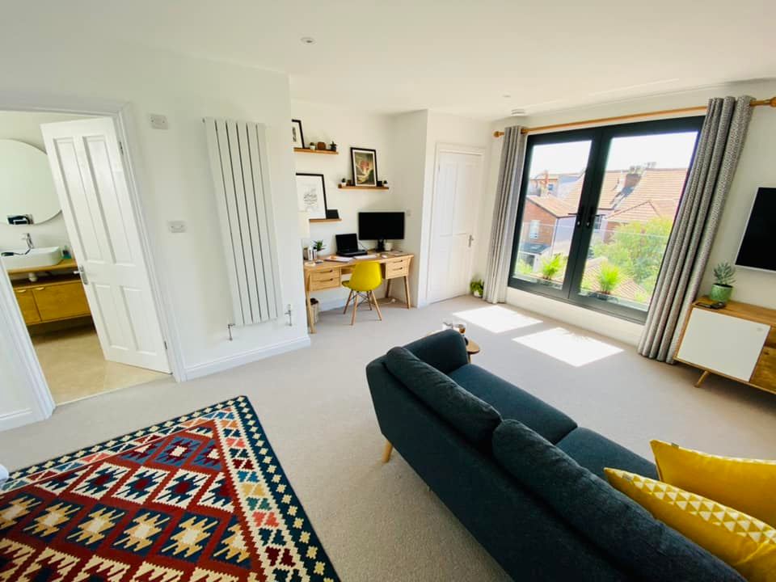
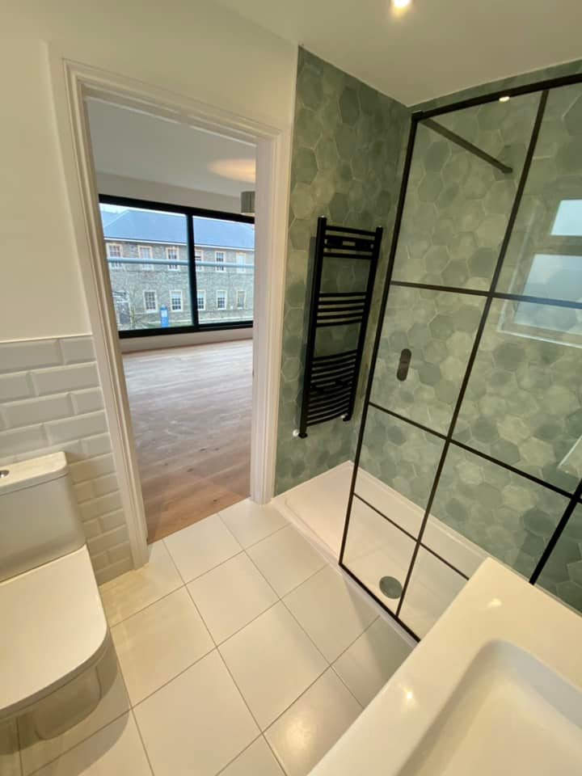
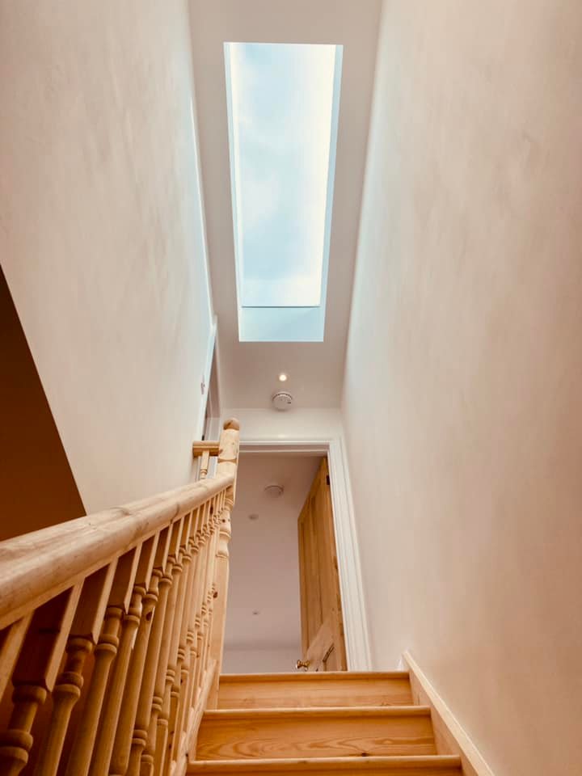
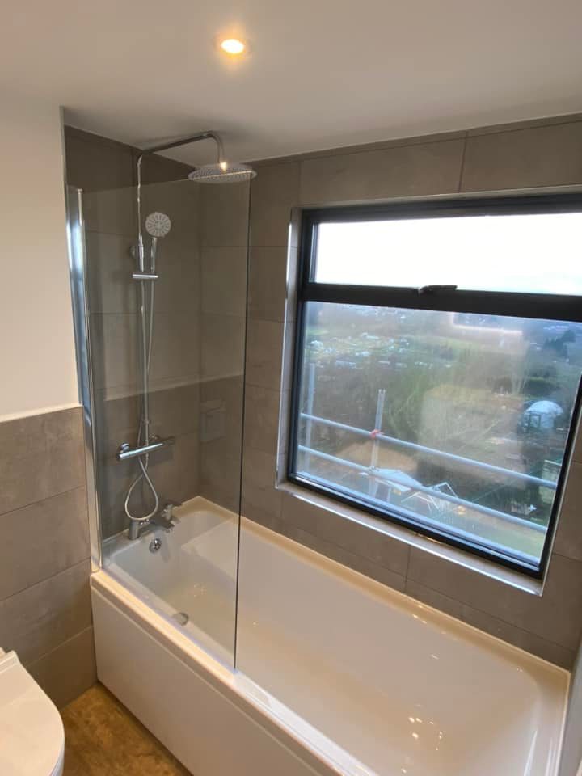
R S Building And Carpentry
Out of 5 stars




Overall rating out of 14 Google reviews
Costs in Bristol for Full Loft Conversions
The cost of loft conversions in Bristol varies based on factors such as the loft’s size, the complexity of the design, and chosen materials. While prices can fluctuate, the investment is often well worth it, considering the increased property value and enhanced living space.
Factors Influencing Cost of Loft Conversions:
- Loft Size and Layout
- Design Complexity
- Materials Used
- Necessary Structural Changes
- Plumbing and Electrical Work
| Type of loft conversion | Typical cost in Bristol / South-West England | What influences the cost |
|---|---|---|
| Velux / rooflight conversion | ~ £20,000 to £30,000 | Lower structural change; fewer extensions to roof; nicer light; fewer windows; simpler stair access. |
| Dormer loft conversion (rear / standard) | ~ £35,000 to £50,000 | Size of dormer, how many windows, quality of interior finishes, structural work etc. |
| Hip-to-gable conversion | ~ £45,000 to £60,000 | More roof work involved, altering roof shape; cost of structural support etc. |
| Mansard conversion | ~ £55,000 to £70,000+ in many cases. | Most expensive due to heavy roof work, possibly major planning permission and structural work. |
| Loft with en-suite | add approx £5,000-£8,000 on top of the basic conversion cost in many cases. |
What a “Part Loft Conversion” (Half Loft) Might Cost in Bristol
“Part loft” or converting only part of the loft means you’re doing less: perhaps only one room, or only one side, or using only part of the floor/space. The cost tends to scale down, but not always linearly. Some fixed costs (stairs, structural work, insulation, roofing) apply regardless of how much of the loft you use. So half the usable space might cost a bit more than “half of full cost.” Here are rough ideas:
| Scenario | Rough part loft cost estimate in Bristol |
|---|---|
| Part loft using Velux windows / rooflight in one section | ~ £10,000 to £18,000 (depending on scale, access, finishes) |
| Part dormer conversion (one room / partial rear dormer) | ~ £18,000 to £30,000 |
| Part loft with en-suite just for one room (smaller scale) | might be £25,000-£35,000, especially if plumbing and bathroom installed in that partial loft. |
What Affects the Price of Loft Conversions in Bristol?
- The size of the loft you are converting (square metres) is key. More area = more cost, but fixed costs / set-ups can dominate when smaller.
- Height and roof pitch: if headroom is insufficient you may need to raise the roof or alter structure.
- Type of roof structure (trusses vs rafters): some are easier/cheaper to work with.
- Planning permissions / building regulations fees and professional fees (architect, structural engineer).
- Interior fit-out / finish: flooring, insulation, lighting, décor, bathrooms/en-suite etc.
- Access / stairs: installing a staircase can be costly, especially if complex or high quality.
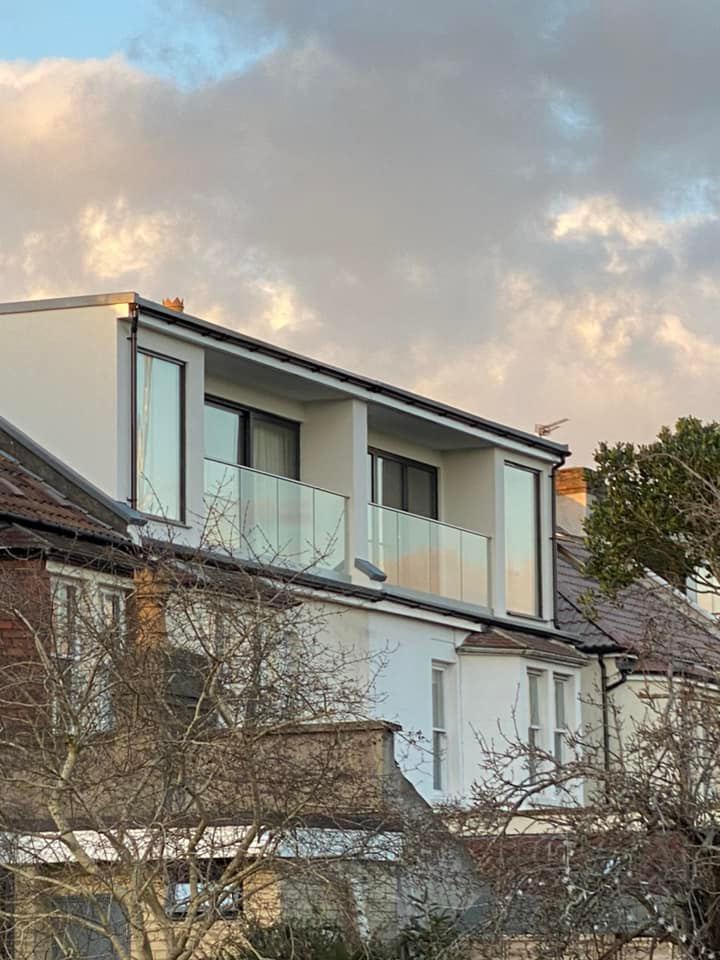
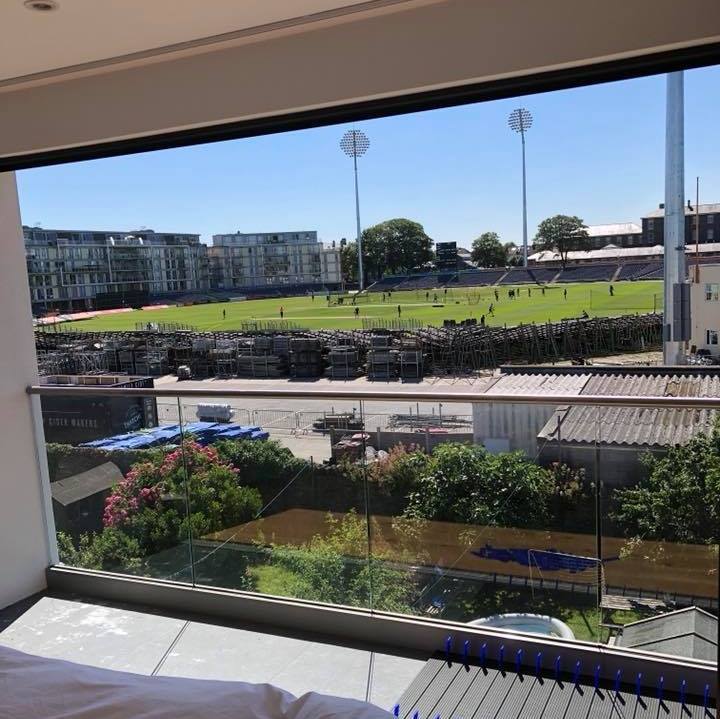
Loft Conversion Specialists in Bristol
Are you yearning for more space in your Bristol home? Bristol Loft Conversions offer a dynamic solution to expand your living area without the hassle of moving. With creativity, expertise, and a touch of architectural finesse, you can transform your underutilized loft into a captivating and functional space. In this article, we delve into the world of Bristol loft conversions, exploring their advantages, the conversion process, costs, and more. Discover how this innovative home improvement endeavour can breathe new life into your living space.
Bristol Loft Conversions: Unlocking Hidden Potential
Bristol Loft Conversions have emerged as a popular option for homeowners seeking to maximize their property’s potential. By converting your loft, you can create a stunning new living space, whether it’s an extra bedroom, home office, or a cozy retreat. The possibilities are endless, and the rewards are significant. Let’s delve into the key aspects of Bristol loft conversions.
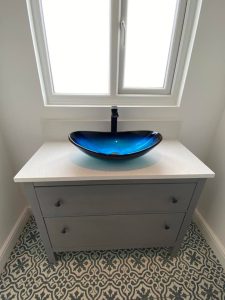
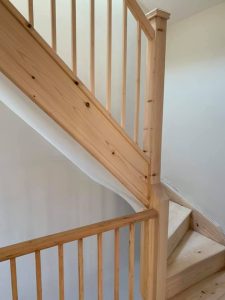
Why Choose R S Building And Carpentry for Loft Conversions in Bristol?
- Utilize Unused Space: Transform your neglected loft into a functional area that adds value to your home.
- Avoid Moving Hassles: Save time, money, and stress by enhancing your current living space instead of relocating.
- Boost Property Value: A well-executed loft conversion can significantly increase the market value of your property.
- Personalized Design: Tailor your loft conversion to match your style and preferences, creating a unique space that reflects your personality.
The Bristol Loft Conversion Process
A successful Bristol loft conversion involves several stages, each contributing to the transformation of your loft into a stylish and practical living area.
1. Initial Consultation and Design
The journey begins with a thorough consultation with experienced professionals who assess your loft’s feasibility for conversion. Architects and designers collaborate to create a custom design that aligns with your vision.
2. Planning Permission and Building Regulations
Before commencing the conversion, necessary planning permissions and building regulations are obtained to ensure compliance with local guidelines.
3. Structural Changes
Structural adjustments are made to support the new space. This may involve reinforcing floors, adding load-bearing beams, and adjusting roof structures.
4. Insulation and Flooring
Insulation is crucial for energy efficiency. High-quality insulation materials are installed, followed by the addition of flooring to create a solid foundation.
5. Plumbing and Electrical Work
Essential utilities such as plumbing and electrical systems are integrated into the design, providing seamless functionality.
6. Interior Design and Finishing
The exciting part of choosing interior elements arrives. From wall colors and flooring to lighting fixtures, every detail is carefully considered to achieve a harmonious ambiance.
7. Final Inspection
A thorough inspection is conducted to ensure the loft conversion meets all safety and quality standards.
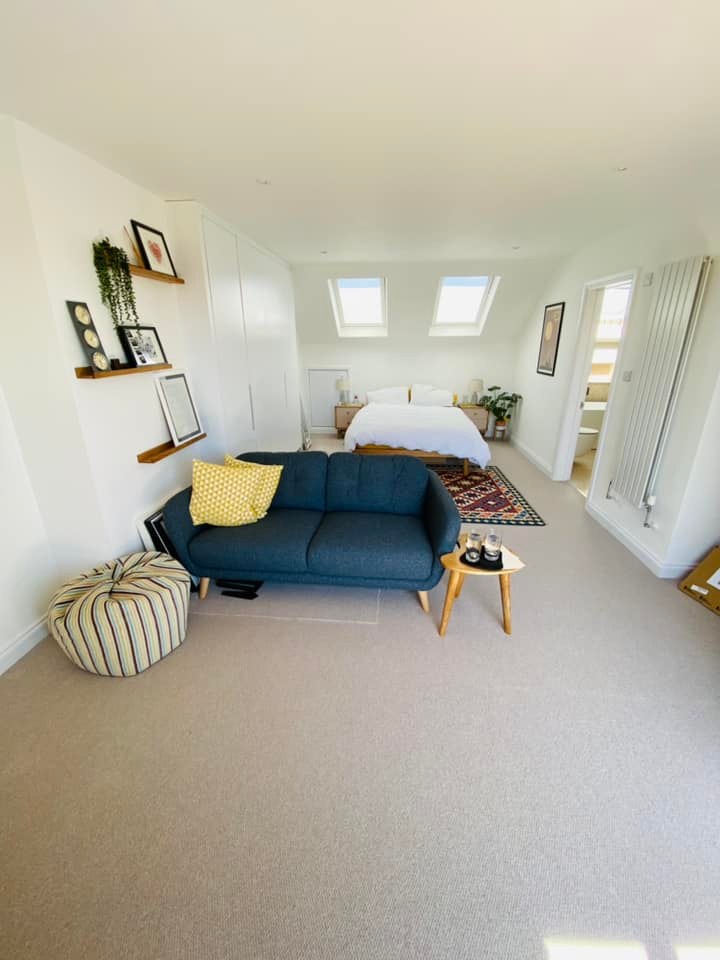
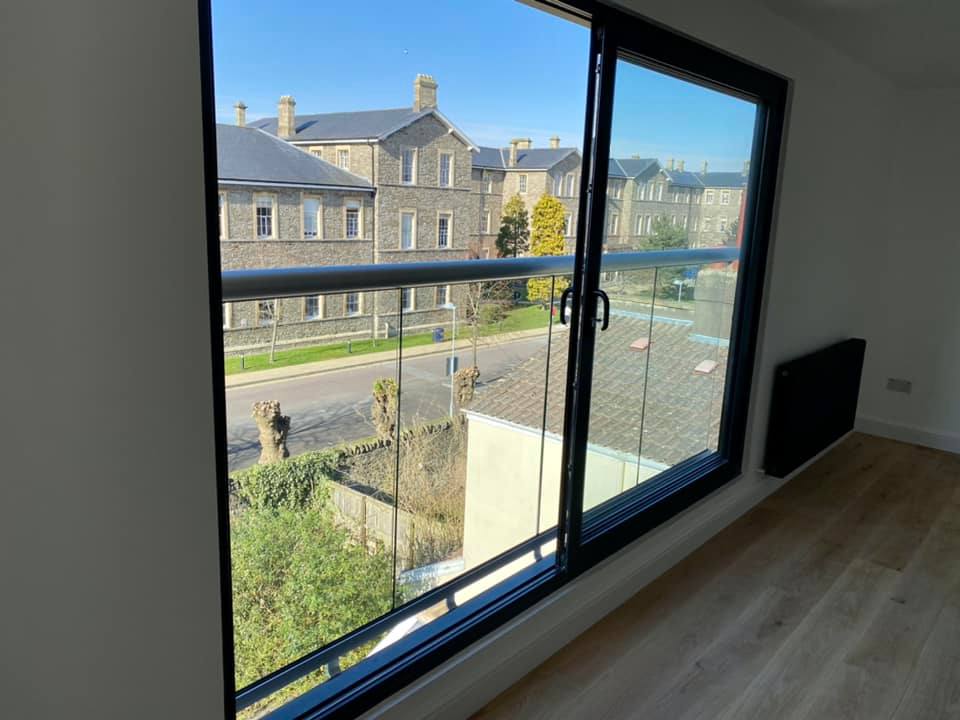
FAQs About Loft Conversions in Bristol
Can I convert my loft without planning permission?
Yes, many loft conversions fall under permitted development rights, which allow certain alterations without requiring planning permission. However, it’s advisable to consult with professionals to ensure compliance.
How long does a loft conversion take in Bristol?
The duration of a loft conversion varies based on factors such as the loft’s size and complexity of the design. On average, a straightforward conversion can take around 6-8 weeks, while more intricate projects may extend to 10-12 weeks.
Will a loft conversion add value to my property?
Absolutely! A well-executed loft conversion can substantially increase your property’s value. It provides an attractive and functional living space that appeals to potential buyers.
How can I make the most of my loft conversion?
To optimize your loft conversion, focus on efficient space planning and choose versatile designs. Incorporate plenty of natural light, consider built-in storage solutions, and select furnishings that complement the space.
What are the energy efficiency benefits of a loft conversion?
Proper insulation during the conversion process enhances energy efficiency by preventing heat loss. This can lead to reduced energy bills and a more comfortable living environment.
Can I use my loft as a home office?
Absolutely! Many homeowners choose to use their loft conversion as a home office. Its quiet and secluded ambiance makes it an ideal workspace.
Bristol Loft Conversions present a transformative opportunity to expand your living space while adding substantial value to your property. With the right professionals guiding you through the process, you can unlock the hidden potential of your loft and create a captivating new area tailored to your needs. Whether you’re envisioning a tranquil retreat, a functional home office, or an additional bedroom, the world of Bristol loft conversions is brimming with possibilities. Don’t miss the chance to elevate your home to new heights!
